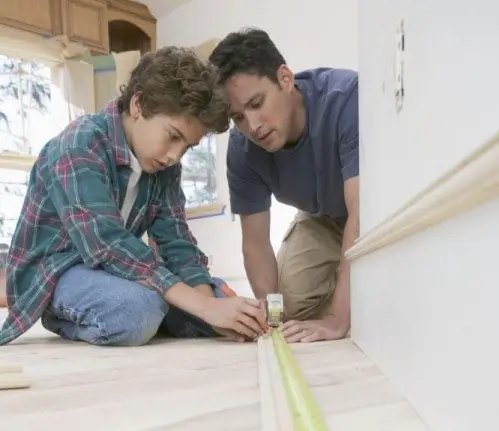- Author Nora Macey macey@family-relation.com.
- Public 2023-12-16 10:17.
- Last modified 2025-01-23 08:48.
The most difficult part of making furniture yourself is creating a clear drawing. You need to reflect all sizes, shapes, and the number of shelves. To take into account the nuances, use a computer, programs that allow you to create a drawing of a cabinet.

Necessary
Pro 100 program
Instructions
Step 1
Understand which program is suitable for creating a wardrobe, but keep in mind that those in which the interior is selected from standard items will not work for you. Also, programs that allow you to draw with only simple lines will not work for you.
Step 2
To create a drawing of a cabinet, you need a program that supports three-dimensional space. The kit should contain tools, and the size of the material used should be taken into account.
Step 3
The ideal option is the most detailed drawing in perspective. Think over everything in advance to the smallest detail. Go to furniture stores, see how the doors and shelves are arranged in factory models.
Step 4
Measure the space for the cabinet. Use a measuring tape. Take into account the height, depth, width, and transfer the measurements to a draft. Sketch a rough outline to scale, filling the resulting space with shelves and drawers.
Step 5
All this can be visualized in the Pro100 program. The 3D editor allows you to design and create 3D images of furniture. The program has a user-friendly interface. With its help, you can quickly create a drawing of the cabinet right in the editor window. Inspect your product in perspective, piece by piece, use the "zoom in / out" function. All basic actions can be performed by clicking the mouse.
Step 6
Open the program and explore the material library or library of ready-made projects. Create a drawing of the cabinet by dragging and dropping the required parts into the editor window. Take a look at the list - it will include all sizes. Print the information on a printer and go to the store for building materials.
Step 7
It is also relevant that the drawing of the cabinet can be presented in the form of a full-fledged drawing. For this, the materials used in the drawing can be colored with the appropriate tools in the editor window. Save the result on your computer.






