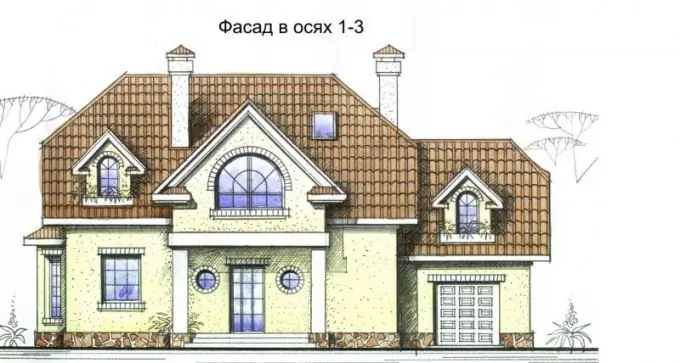- Author Nora Macey macey@family-relation.com.
- Public 2023-12-16 10:17.
- Last modified 2025-01-23 08:48.
The construction of any building begins with its blueprint. In addition to the technical ones, general sketches of the structure are also carried out, in particular, the facade is drawn and calculated separately.

Necessary
a sheet of white paper, a ruler, an eraser and a simple pencil
Instructions
Step 1
Take a pencil and a ruler. Draw a regular rectangle, use thin lines to indicate the floors, dividing the rectangle into several parts, according to your preferences. Correct the walls (sides of the rectangle) as they are presented in your idea, that is, for example, the second floor will be already the first, and the third, respectively, already the second, etc. Or maybe such walls will generally be in the form of a trapezoid. It's up to you to decide. Determine where the front door will be. This may be the middle of the facade, or it may be one of its sides. Draw a porch, if necessary, a staircase.
Step 2
Draw arched structures, decorative or load-bearing columns, mark the distance between technical floors, mark the windows with thin lines. Remember that windows in a normal building on each of the floors must be located strictly one below the other. All the distances between the windows must be the same. Draw bay window structures (do not forget to bring them out later in a separate detailed drawing).
Step 3
Indicate the location of the balconies. To do this, draw under the windows, where there will be exits to the balcony, straight horizontal lines and vertical lines on the sides. The vertical lines should protrude slightly on both sides of the window. It should be remembered that in those places where there will be a balcony, it is important to indicate not a window, but a door with an exit to the balcony.
Step 4
Go to the drawing of the roof, having previously thought about what it will be. Draw a large triangle that extends beyond the sides of the rectangle on both sides. Draw straight lines inside the triangle, each of which will be parallel to the corresponding side of the triangle. This will create a triangle within a triangle, adjust the necessary places.
Step 5
Erase the guide lines with the eraser. Duplicate the drawing on graph paper and plot the working dimensions of the structures.






